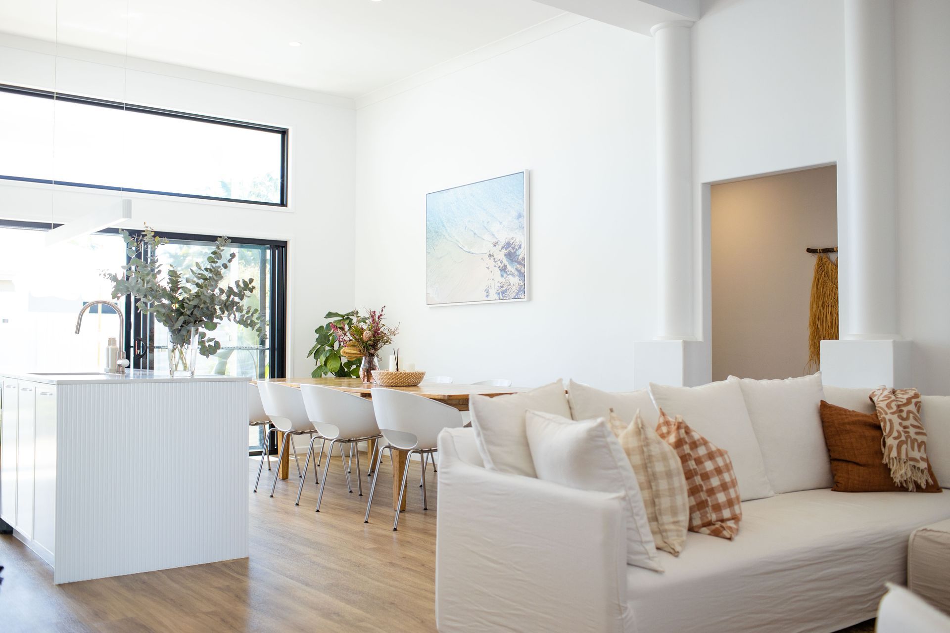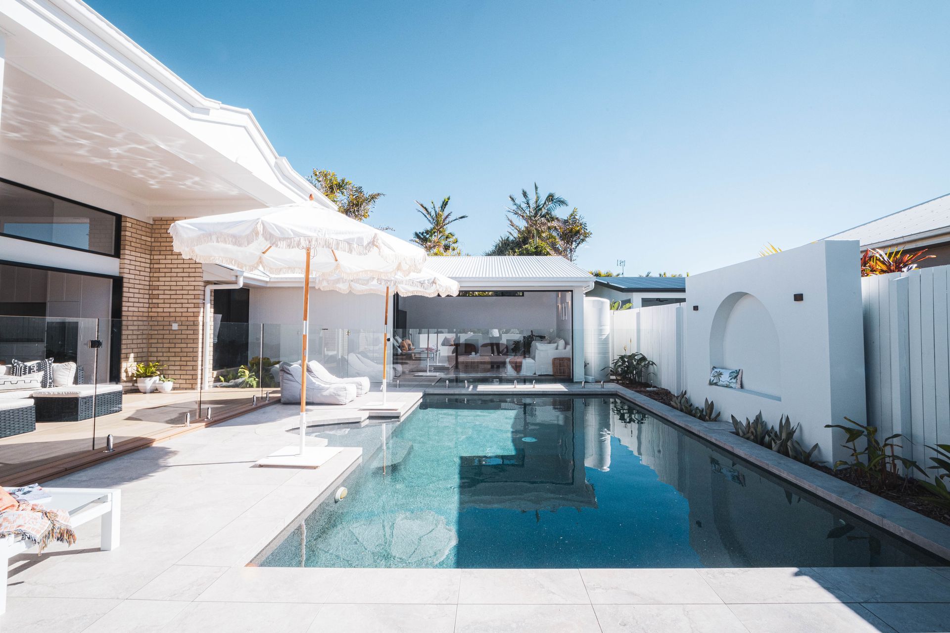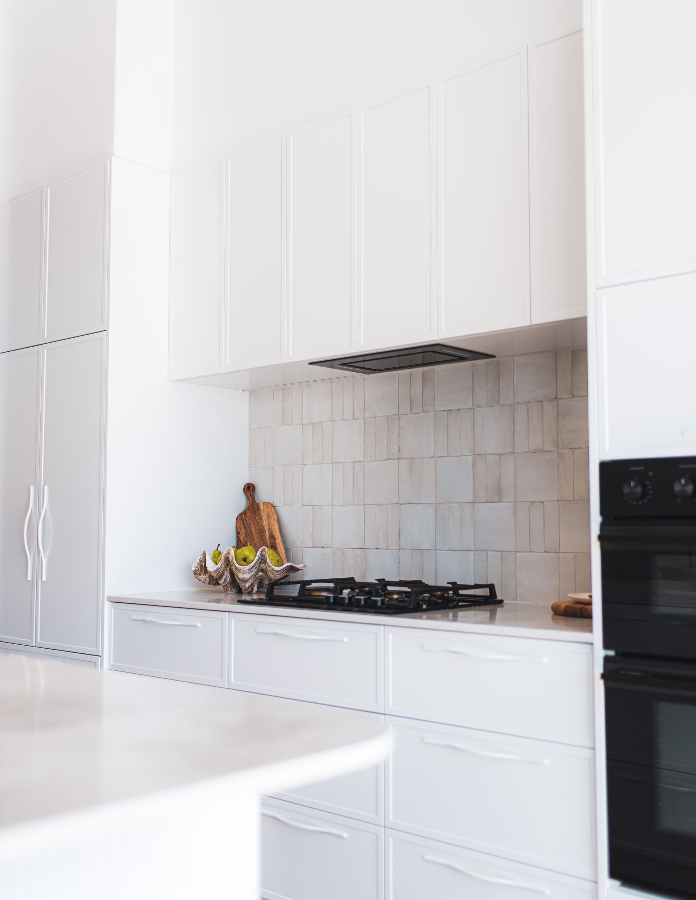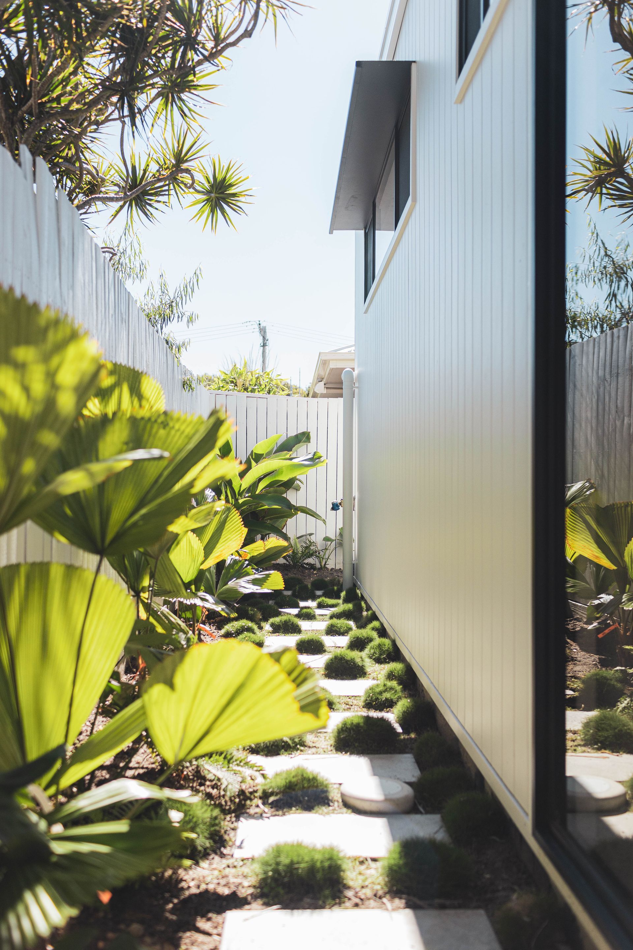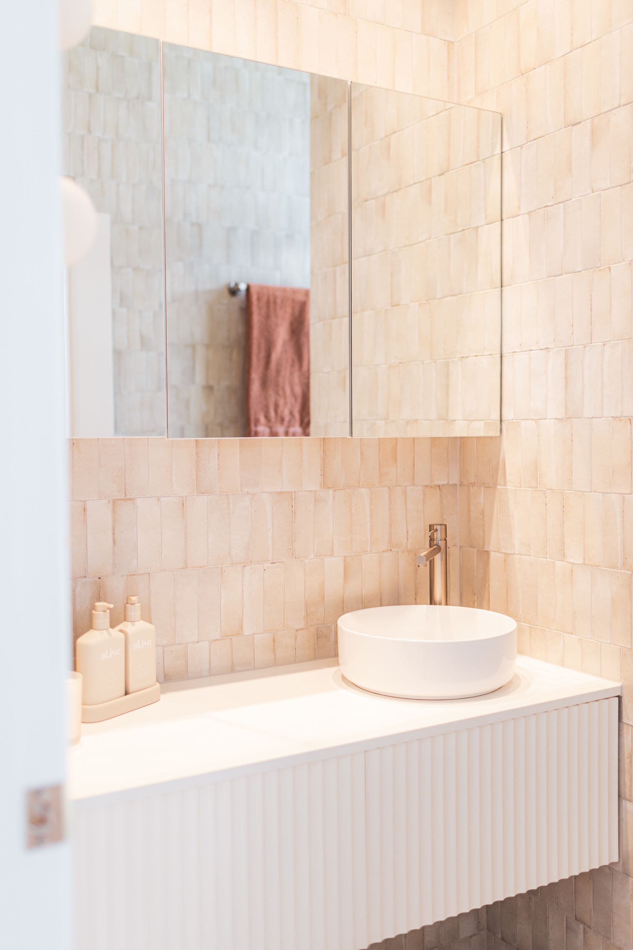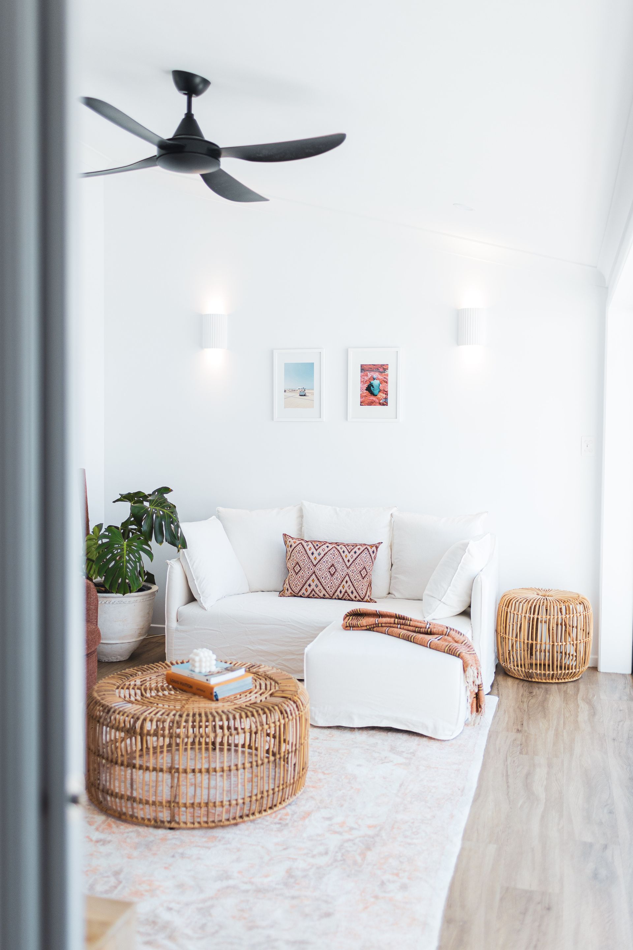WARANA - SUNSHINE COAST
WARANA - SUNSHINE COAST
Situated in Queensland on the Sunshine Coast close to the beach, this project was conducted remotely. The brief, to add value to this tired 90’s property. Achieved by designing a new kitchen, with ample storage and incorporating an integrated fridge to enhance the size and look of the space. This, in conjunction with using beautiful materials such as engineered stone benches, statement lighting, handles and ribbed and framed kitchen joinery.
Off the main bedroom, a new larger walk-in robe and en-suite overlooking the garden was also created using terrazzo and handmade look tiles with feature wall sconces to add a bit of "bling". Lastly, the addition of a parents retreat at the back of the house opens out to the pool and backyard which truly encapsulates the tropical environment surrounding this property.
INTERIOR DESIGN
LIVING ROOM
KITCHEN
BATHROOM
BACKYARD


